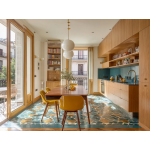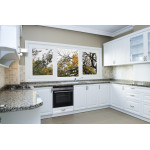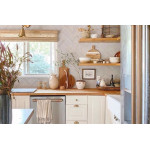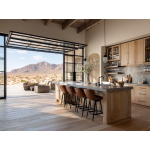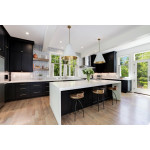- Home
- All Cabinets
- Almond Green
- Almond Grey
- Aquamarine Shaker
- Black Shaker
- British Chai
- Cabernet Sauvignon
- Cashmere Grey
- Cashmere Grey Shaker
- Charcoal Black
- Chocolate Shaker
- Chrysler Chalk
- Chrysler Sage
- Cider Brown
- Classic Gray
- Classic Ivory
- Classic White
- Cream Shaker
- Crystal Aged Tobacco
- Crystal Butterscotch
- Crystal Navy
- Crystal Taupe
- Crystal Vanilla
- Crystal White
- Deco Black
- Deco Marine
- Deco White
- Desert Sand Shaker
- Dove Shaker
- Dusty Blue Shaker _
- Espresso Shaker
- European White
- Farmhouse Grey
- Farmhouse Maple
- Farmhouse Storm
- Farmhouse Taupe _
- Florence White
- Frosted Beech
- Frosted Gray
- Frosted White
- Hazelnut Roast
- Hickory Shaker
- Ice Gray
- Inset Linen White
- Ivory White
- Maple Shaker
- Modern Maple Shaker
- Modern White
- Moonlight Gray
- Moonlight Java
- Navy Blue Shaker
- Olive Gray
- Paris Gray
- Phantom Gray
- Phantom Gray Crystal
- Phantom Gray Shaker
- Phantom Gray Square
- Roman Toffee
- Royal Blue Shaker
- Saldana Cherry
- Santorini White
- Savana Toffee
- Sicilian Black
- Sicilian Blue
- Sicilian Bourbon
- Sicilian Grey
- Sicilian Oak
- Sicilian White
- Sicilian Whitebarn
- Slim Shaker Black
- Slim Shaker Green
- Slim Shaker Oak Bianco
- Slim Shaker Thunder Grey
- Slim Shaker White
- Slim Shaker White oak
- Steel Gray
- Storm Gray
- Storm Phantom Grey
- Storm White Shaker
- Uptown Espresso
- Uptown Gray
- Uptown White
- Vanilla Shaker
- Venetian Charcoal Black
- Venetian White _
- Whiskey Oak Shaker
- White Oak Shaker
- White Shaker
- XR - Barbie Pink Diamond
- XR - Barbie Pink Shaker
- XR - Barbie Pink Slim Shaker
- XR - Black Diamond
- XR - Black Shaker
- XR - Burgundy Maroon Diamond
- XR - Burgundy Maroon Shaker
- XR - Burgundy Maroon Slim Shaker
- XR - Clementine Orange Diamond
- XR - Clementine Orange Shaker
- XR - Clementine Orange Slim Shaker
- XR - Country Green Diamond
- XR - Country Green Shaker
- XR - Country Green Slim Shaker
- XR - Emerald Green Diamond
- XR - Emerald Green Shaker
- XR - Lavender Musk Diamond
- XR - Lavender Musk Shaker
- XR - Lavender Musk Slim Shaker
- XR - Mustard Yellow Diamond
- XR - Mustard Yellow Shaker
- XR - Mustard Yellow Slim Shaker
- XR - Ocean Breeze Diamond
- XR - Ocean Breeze Shaker
- XR - Ocean Breeze Slim Shaker
- XR - Peach Blush Diamond
- XR - Peach Blush Shaker
- XR - Peach Blush Slim Shaker
- XR - Powder Pink Diamond
- XR - Powder Pink Shaker
- XR - Powder Pink Slim Shaker
- XR - Purple Frost Diamond
- XR - Purple Frost Shaker
- XR - Purple Frost Slim Shaker
- XR - Purple Rain Diamond
- XR - Purple Rain Shaker
- XR - Purple Rain Slim Shaker
- XR - Sage Green Diamond
- XR - Sage Green Shaker
- XR - SunGold Yellow Diamond
- XR - SunGold Yellow Shaker
- XR - SunGold Yellow Slim Shaker
- XRZ - Barbie Pink
- XRZ - Burgundy Maroon
- XRZ - Clementine Orange
- XRZ - Country Green
- XRZ - Lavender Musk
- XRZ - Mustard Yellow
- XRZ - Ocean Breeze
- XRZ - Peach Blush
- XRZ - Powder Pink
- XRZ - Purple Frost
- XRZ - Purple Rain
- XRZ - SunGold Yellow
- Y-Series Gatsby Dove
- Y-Series Gatsby Sage
- Y-Series Gatsby Taupe
- Y-Series Red Oak
- Y-Series Rift Red Oak
- Y-Series Rift White Oak
- Y-Series Slim Shaker Maple
- Y-Series Slim Shaker Rift White Oak
- Y-Series Slim Shaker Vanilla
- Y-Series White Oak
- Z-Series Black Bourbon
- Z-Series Blue Sage Satin
- Z-Series Brilliant Ivory Glossy
- Z-Series Brilliant Purple Glossy
- Z-Series Brilliant White Glossy
- Z-Series Casablanca
- Z-Series Charcoal Blue Oak
- Z-Series Chestnut Brown
- Z-Series Drift Sand
- Z-Series Egyptian Green Satin
- Z-Series European Bamboo
- Z-Series European Beech
- Z-Series European Maple
- Z-Series Fairy White
- Z-Series Farmhouse Oak
- Z-Series Farmhouse Teak
- Z-Series Forest Black
- Z-Series Forest Grey
- Z-Series French Distress
- Z-Series Hickory Charcoal
- Z-Series Linen Brown
- Z-Series Linen Gray
- Z-Series Matte Almond Cream
- Z-Series Matte Black
- Z-Series Matte Blue Sail
- Z-Series Matte Charcoal Black
- Z-Series Matte Cotton White
- Z-Series Matte Peacock Green
- Z-Series Matte Powder Grey
- Z-Series Metallic Leather
- Z-Series Metallica
- Z-Series Midnight Black Glossy
- Z-Series Milan Gray
- Z-Series Oak Bianco
- Z-Series Oak Natural
- Z-Series Oak Sonoma
- Z-Series Pine Green Satin
- Z-Series Red Oak
- Z-Series River Blue Glossy
- Z-Series Ruby Red Glossy
- Z-Series Saddle Wood
- Z-Series Sage Green Satin
- Z-Series Silver Chrome Glossy
- Z-Series Silver Gray Glossy
- Z-Series Smoke Teak
- Z-Series Smoke Walnut
- Z-Series Thunder Gray Glossy
- Z-Series Tiger Wood Glossy
- Z-Series Tobacco Cedar
- Z-Series Vintage Walnut
- Z-Series White Oak
- Z-Series White Pine
- Z-Series White Sand
- Z-Series White Satin
- Z-Series Wild Cypress
- CABINET COMPARISON
- White Cabinets
- Grey Cabinets
- Modern Cabinets
- Black Cabinets
- Blue Cabinets
- Taupe Cabinets
- Painted Cabinets
- Shaker Cabinets
- Matte Cabinets
- Black & White Cabinets
- Blue & White Cabinets
- Grey & White Cabinets
- Green Cabinets
- Frameless Cabinets
- Mid Century Cabinets
- FarmHouse Cabinets
- Red Cabinets
- Bamboo Cabinets
- Stained Cabinets
- Espresso Cabinets
- Oak Cabinets
- Maple Cabinets
- Cinnamon Cabinets
- Cherry Cabinets
- Brown Cabinets
- Antique Cabinets
- Budget Cabinets
- Off White
- Natural Wood Cabinets
- Distressed Cabinets
- Cream Cabinets
- Hickory Cabinets
- Slim Shaker Cabinets
- Garage Cabinets
- Inset Cabinets
- Pink Cabinets
- Yellow Cabinets
- Orange Cabinets
- Purple Cabinets
- Burgundy Cabinets
- Kitchen
- Gallery
- Style Test
- Design 1,2,3
- Free Sample
- ASSEMBLY HELP
- Contact Us
- All Cabinets
- Almond Green
- Almond Grey
- Aquamarine Shaker
- Black Shaker
- British Chai
- Cabernet Sauvignon
- Cashmere Grey
- Cashmere Grey Shaker
- Charcoal Black
- Chocolate Shaker
- Chrysler Chalk
- Chrysler Sage
- Cider Brown
- Classic Gray
- Classic Ivory
- Classic White
- Cream Shaker
- Crystal Aged Tobacco
- Crystal Butterscotch
- Crystal Navy
- Crystal Taupe
- Crystal Vanilla
- Crystal White
- Deco Black
- Deco Marine
- Deco White
- Desert Sand Shaker
- Dove Shaker
- Dusty Blue Shaker _
- Espresso Shaker
- European White
- Farmhouse Grey
- Farmhouse Maple
- Farmhouse Storm
- Farmhouse Taupe _
- Florence White
- Frosted Beech
- Frosted Gray
- Frosted White
- Hazelnut Roast
- Hickory Shaker
- Ice Gray
- Inset Linen White
- Ivory White
- Maple Shaker
- Modern Maple Shaker
- Modern White
- Moonlight Gray
- Moonlight Java
- Navy Blue Shaker
- Olive Gray
- Paris Gray
- Phantom Gray
- Phantom Gray Crystal
- Phantom Gray Shaker
- Phantom Gray Square
- Roman Toffee
- Royal Blue Shaker
- Saldana Cherry
- Santorini White
- Savana Toffee
- Sicilian Black
- Sicilian Blue
- Sicilian Bourbon
- Sicilian Grey
- Sicilian Oak
- Sicilian White
- Sicilian Whitebarn
- Slim Shaker Black
- Slim Shaker Green
- Slim Shaker Oak Bianco
- Slim Shaker Thunder Grey
- Slim Shaker White
- Slim Shaker White oak
- Steel Gray
- Storm Gray
- Storm Phantom Grey
- Storm White Shaker
- Uptown Espresso
- Uptown Gray
- Uptown White
- Vanilla Shaker
- Venetian Charcoal Black
- Venetian White _
- Whiskey Oak Shaker
- White Oak Shaker
- White Shaker
- XR - Barbie Pink Diamond
- XR - Barbie Pink Shaker
- XR - Barbie Pink Slim Shaker
- XR - Black Diamond
- XR - Black Shaker
- XR - Burgundy Maroon Diamond
- XR - Burgundy Maroon Shaker
- XR - Burgundy Maroon Slim Shaker
- XR - Clementine Orange Diamond
- XR - Clementine Orange Shaker
- XR - Clementine Orange Slim Shaker
- XR - Country Green Diamond
- XR - Country Green Shaker
- XR - Country Green Slim Shaker
- XR - Emerald Green Diamond
- XR - Emerald Green Shaker
- XR - Lavender Musk Diamond
- XR - Lavender Musk Shaker
- XR - Lavender Musk Slim Shaker
- XR - Mustard Yellow Diamond
- XR - Mustard Yellow Shaker
- XR - Mustard Yellow Slim Shaker
- XR - Ocean Breeze Diamond
- XR - Ocean Breeze Shaker
- XR - Ocean Breeze Slim Shaker
- XR - Peach Blush Diamond
- XR - Peach Blush Shaker
- XR - Peach Blush Slim Shaker
- XR - Powder Pink Diamond
- XR - Powder Pink Shaker
- XR - Powder Pink Slim Shaker
- XR - Purple Frost Diamond
- XR - Purple Frost Shaker
- XR - Purple Frost Slim Shaker
- XR - Purple Rain Diamond
- XR - Purple Rain Shaker
- XR - Purple Rain Slim Shaker
- XR - Sage Green Diamond
- XR - Sage Green Shaker
- XR - SunGold Yellow Diamond
- XR - SunGold Yellow Shaker
- XR - SunGold Yellow Slim Shaker
- XRZ - Barbie Pink
- XRZ - Burgundy Maroon
- XRZ - Clementine Orange
- XRZ - Country Green
- XRZ - Lavender Musk
- XRZ - Mustard Yellow
- XRZ - Ocean Breeze
- XRZ - Peach Blush
- XRZ - Powder Pink
- XRZ - Purple Frost
- XRZ - Purple Rain
- XRZ - SunGold Yellow
- Y-Series Gatsby Dove
- Y-Series Gatsby Sage
- Y-Series Gatsby Taupe
- Y-Series Red Oak
- Y-Series Rift Red Oak
- Y-Series Rift White Oak
- Y-Series Slim Shaker Maple
- Y-Series Slim Shaker Rift White Oak
- Y-Series Slim Shaker Vanilla
- Y-Series White Oak
- Z-Series Black Bourbon
- Z-Series Blue Sage Satin
- Z-Series Brilliant Ivory Glossy
- Z-Series Brilliant Purple Glossy
- Z-Series Brilliant White Glossy
- Z-Series Casablanca
- Z-Series Charcoal Blue Oak
- Z-Series Chestnut Brown
- Z-Series Drift Sand
- Z-Series Egyptian Green Satin
- Z-Series European Bamboo
- Z-Series European Beech
- Z-Series European Maple
- Z-Series Fairy White
- Z-Series Farmhouse Oak
- Z-Series Farmhouse Teak
- Z-Series Forest Black
- Z-Series Forest Grey
- Z-Series French Distress
- Z-Series Hickory Charcoal
- Z-Series Linen Brown
- Z-Series Linen Gray
- Z-Series Matte Almond Cream
- Z-Series Matte Black
- Z-Series Matte Blue Sail
- Z-Series Matte Charcoal Black
- Z-Series Matte Cotton White
- Z-Series Matte Peacock Green
- Z-Series Matte Powder Grey
- Z-Series Metallic Leather
- Z-Series Metallica
- Z-Series Midnight Black Glossy
- Z-Series Milan Gray
- Z-Series Oak Bianco
- Z-Series Oak Natural
- Z-Series Oak Sonoma
- Z-Series Pine Green Satin
- Z-Series Red Oak
- Z-Series River Blue Glossy
- Z-Series Ruby Red Glossy
- Z-Series Saddle Wood
- Z-Series Sage Green Satin
- Z-Series Silver Chrome Glossy
- Z-Series Silver Gray Glossy
- Z-Series Smoke Teak
- Z-Series Smoke Walnut
- Z-Series Thunder Gray Glossy
- Z-Series Tiger Wood Glossy
- Z-Series Tobacco Cedar
- Z-Series Vintage Walnut
- Z-Series White Oak
- Z-Series White Pine
- Z-Series White Sand
- Z-Series White Satin
- Z-Series Wild Cypress
- CABINET COMPARISON
- White Cabinets
- Grey Cabinets
- Modern Cabinets
- Black Cabinets
- Blue Cabinets
- Taupe Cabinets
- Painted Cabinets
- Shaker Cabinets
- Matte Cabinets
- Black & White Cabinets
- Blue & White Cabinets
- Grey & White Cabinets
- Green Cabinets
- Frameless Cabinets
- Mid Century Cabinets
- FarmHouse Cabinets
- Red Cabinets
- Bamboo Cabinets
- Stained Cabinets
- Espresso Cabinets
- Oak Cabinets
- Maple Cabinets
- Cinnamon Cabinets
- Cherry Cabinets
- Brown Cabinets
- Antique Cabinets
- Budget Cabinets
- Off White
- Natural Wood Cabinets
- Distressed Cabinets
- Cream Cabinets
- Hickory Cabinets
- Slim Shaker Cabinets
- Garage Cabinets
- Inset Cabinets
- Pink Cabinets
- Yellow Cabinets
- Orange Cabinets
- Purple Cabinets
- Burgundy Cabinets
- Kitchen
- Gallery
- Style Test
- Design 1,2,3
- Free Sample
- ASSEMBLY HELP
- Contact Us
RTA Kitchen Cabinets for any Shape of Kitchens
No one but the cook knows how to keep his/her kitchen beautiful and organized. If you think that your old kitchen is getting dull and pale, this is the right time to think about the renovation and resizing of your kitchen.
But kitchen resizing is a complex procedure and need slots of planning and arrangements. The best solution for this problem is the RTA Kitchen Cabinets. These ready-to-use kitchen cabinets fit really well in your kitchen and fulfills all your requirements. The companies which offer RTA kitchen cabinets can help you out. When couples are working in a kitchen, you would need more space. It should be comfortable for two people working together. On the other hand, bachelor people do not have any need of a large kitchen.
Now, let's consider what should be the best shape for your kitchen and what should be avoided:
1. The Gallery kitchens:
Just by the name of the kitchen, you can understand that the kitchen is already a big one. These kitchens are best for multiple cooks. Keep the countertops at parallel to the walls. This will occupy a lot of space in the mid portion of the kitchen. The cooks will be able to move freely and work as they want to. In this kind of kitchens, you can logically set the RTA Kitchen cabinets without much problem.
2. L- shaped kitchen:
You will find work-stations on the adjoining walls and this allows a lot of space in the kitchen. Easily two people can work together in this L-shaped kitchen comfortably. When you hire well-known companies for designing RTA kitchen cabinets , then they design the L-shaped kitchen cabinets considering the size of your kitchen.
3. U- Shaped Kitchen:
If you have ample space in your kitchen, you are fortunate enough to design a U-shaped kitchen . A U-shaped kitchen allows the maximum amount of counter-top space and you with your companions can work without any hassle.
Even the RTA kitchen cabinets look really well in this type of kitchens. But the U-shaped layout can only be designed in a larger kitchen or in the kitchens that can be enlarged.
4. G-shaped kitchen:
The G-shaped kitchen looks like the U-shaped kitchens to some extent. The only difference is its fourth partial wall or peninsula. In this type of kitchens more than two people can work, sit and eat comfortably. This kind of kitchens gives a lot of space and is good for big families.
Final words:
These are the four types of kitchen that you can design when you think of large kitchens. While you renovate, you just need to keep few things in mind such as- why do you need large kitchens and what is the amount of space that you can actually spare for your kitchen?
Do you know any other kitchen layout that can help our readers to renovate their kitchens? Comment below to share your suggestions.
How to Blend Mid-Century Modern Cabinets with Contemporary Design?
Want a kitchen that feels both retro and modern? Learn how to blend mid-century modern kitchen cabinets with today’s sleek, functional design....
How To Brighten Small Kitchens with White Cabinets (and a Little Color)
Brighten small kitchens with white kitchen cabinets. Learn design tips, wall colors, and storage hacks to make compact spaces feel airy and stylish....
5 Cabinet Features That Make Farmhouse Kitchens Feel Fresh in 2025
From slim shakers to ceiling-height storage, discover 5 unique cabinet features redefining style for modern farmhouse kitchens in 2025....
How To Tweak Your Space with Oak Kitchen Cabinets
Explore practical ways to transform your kitchen with oak kitchen cabinets. These tips can enhance your kitchen’s style, functionality, and aesthetics....
How do you blend different cabinet designs like a pro?
Learn how to blend different kitchen cabinet designs like a pro. Discover tips for mixing colors, styles, and finishes for a cohesive, stylish kitchen....

